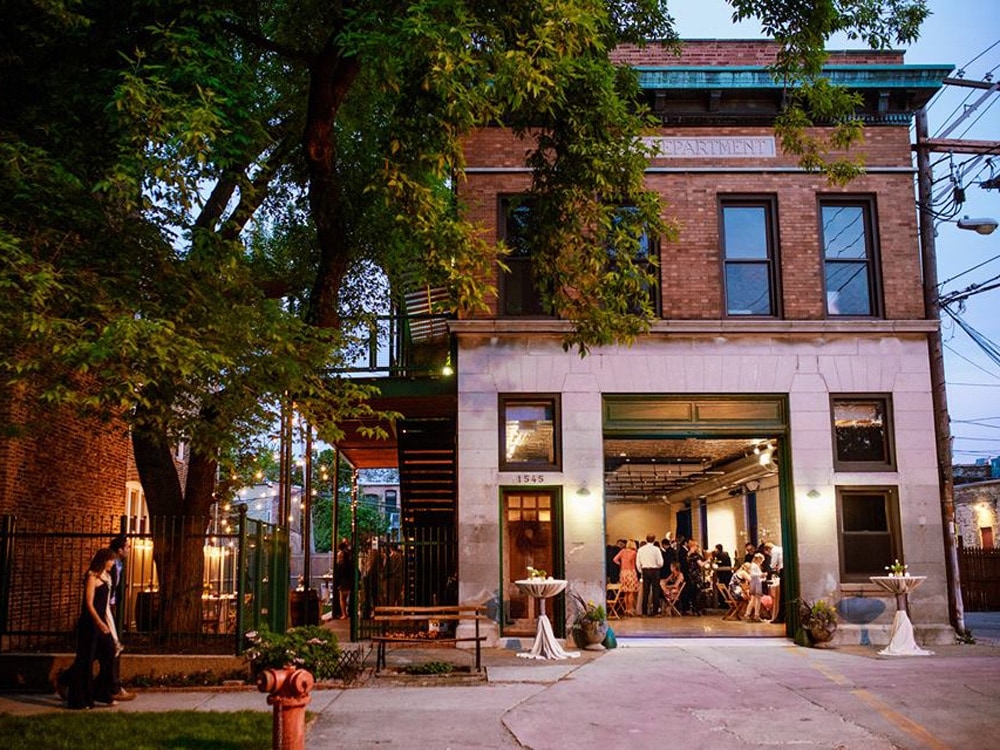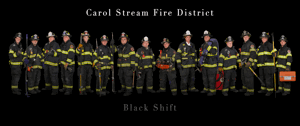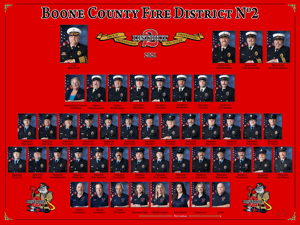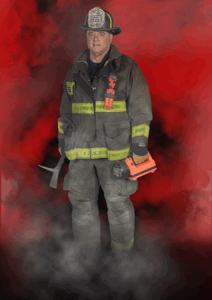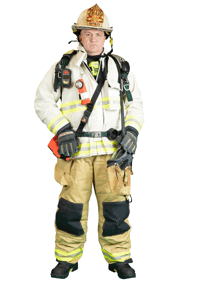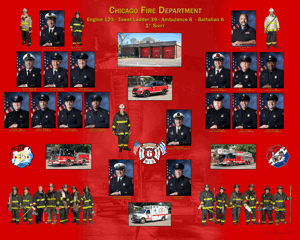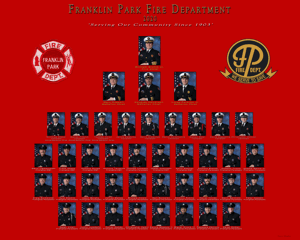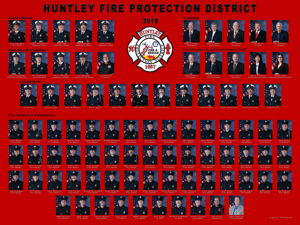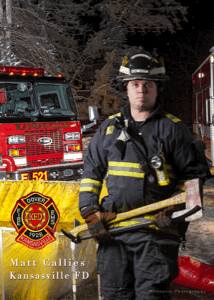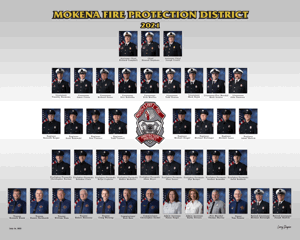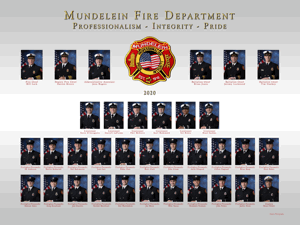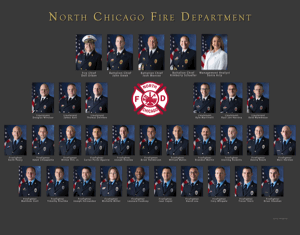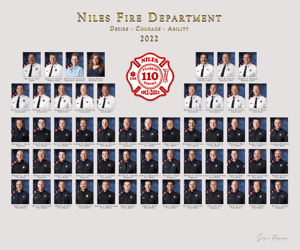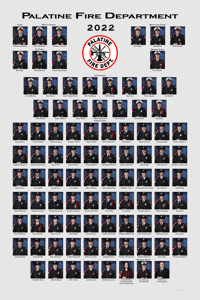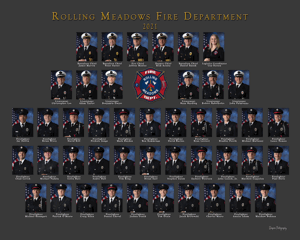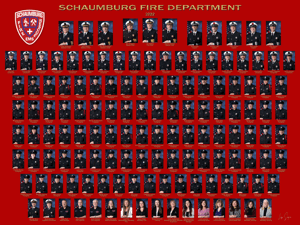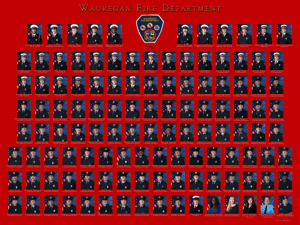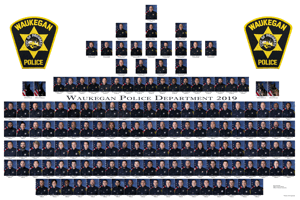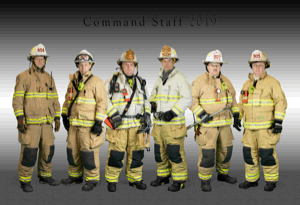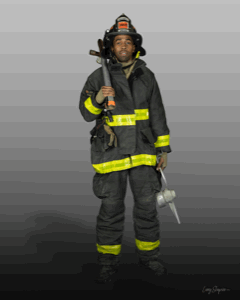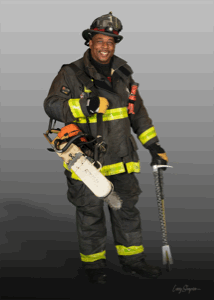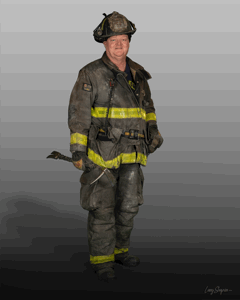Excerpts from the journal-topics.com:
Elk Grove Village officials are expected to close on a $407,000 real estate contract later this month to sell the former Fire Station No. 9 on Greenleaf Avenue to a warehousing, light assembly, and shipping company, CH Global Holdings LLC of Bensenville, doing business as TI Express. The company is consolidating its operations in Mount Prospect and Bensenville, moving them to the site of the former Elk Grove Village fire station at 1655 Greenleaf Ave.
Village officials recently cut the ribbon on two new fire stations, one of which combines the operations of fire stations No. 9 and No. 8 into one location at 700 Fargo.
In May, village trustees adopted a Cook County 6B property tax incentive recommendation to TI Express. Documents say the company will bring its 12 employees to the new location, and another 20 to 25 employees are expected to be hired within the next three years. The project should also generate 10 to 20 construction jobs.
A Cook County 6B property tax incentive lowers property tax rates for 12 years. In the first 10 years, rates are dropped from 25 percent to 10 percent, in year 11 that rises to 15 percent, then 20 percent in year 12 before returning to 25 percent in year 13. Typically, a 6B requires the building be vacant for at least 24 months before being granted a 6B, however, there is an exception for substantial renovation, which TI Express said it would make in the building.




















