
Proposed new fire station for CFD Engine 42. Goettsch Partners
Excerpts from chicagocurbed.com:
Developer Friedman Properties has released new details regarding its earlier announced planto replace Engine Co. 42’s firehouse at the southwest corner of Illinois and Dearborn streets with a new station topped by a glassy 29-story office building. If approved, the project would represent the first public-private partnership of its kind in the city of Chicago.
The fully modernized firehouse is proposed for the site of a small parking lot to the immediate west of the existing public safety facility. The three-story station would include three apparatus bays on the main level with living quarters and new office space for the city’s Fire Prevention Bureau above.
Once the new station is up and running, the outdated building will be demolished and replaced by a 455-foot office building. Designed to seamlessly wrap-around the firehouse, the proposed glass and aluminum-clad tower at 444 N. Dearborn Street will feature a multi-story lobby with retail space and a tenant amenity mezzanine. Fifty below-grade parking spots will be reserved exclusively for office and fire department use.
The developer will pay nearly $11 million into Chicago’s Neighborhood Opportunity Fund in exchange for density bonuses. The site’s existing underlying zoning (DX-7 Downtown Mixed-Use District) will remain unchanged.
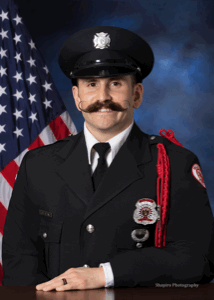
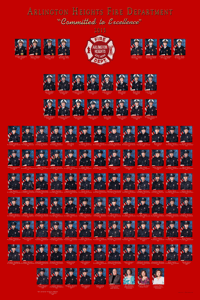
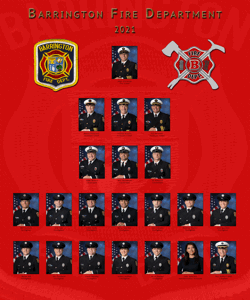
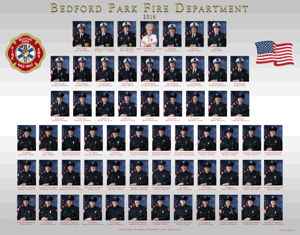
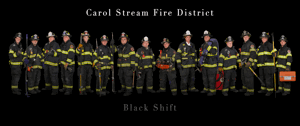
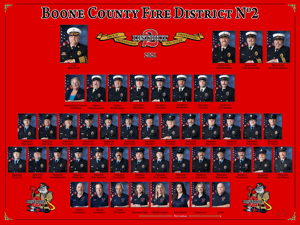
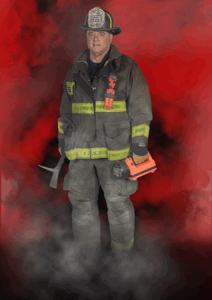
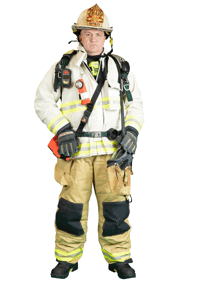
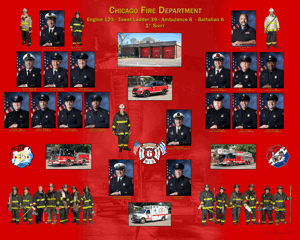
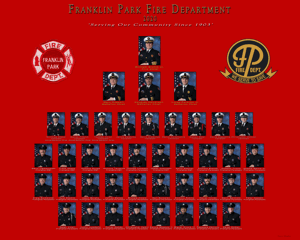

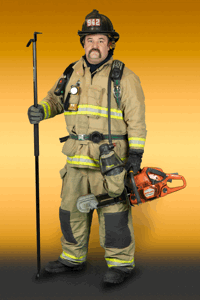
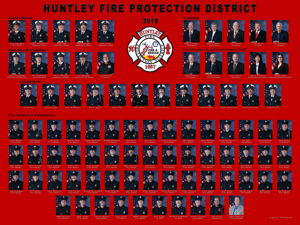
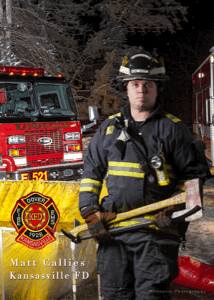
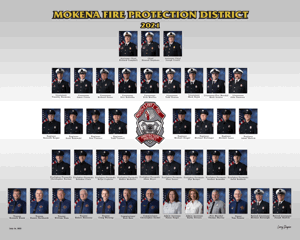
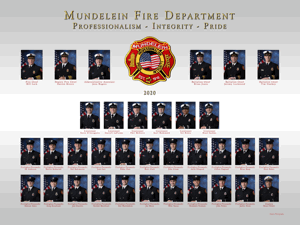
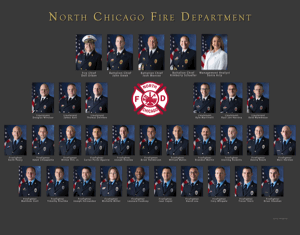
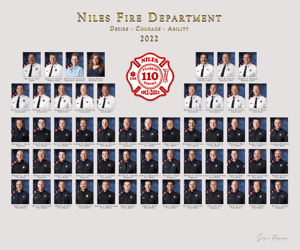
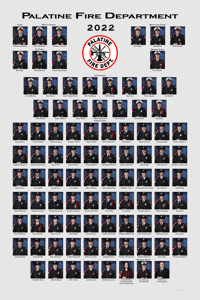
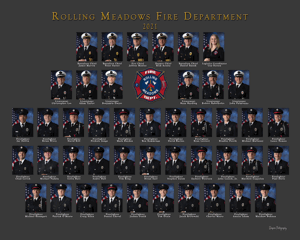
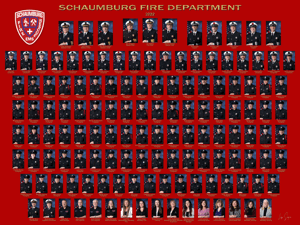
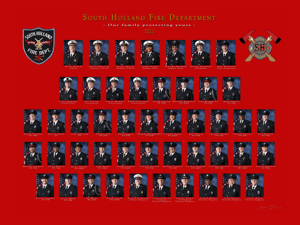
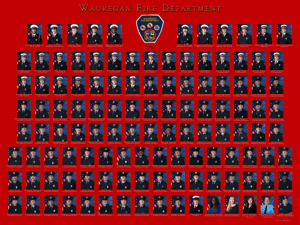
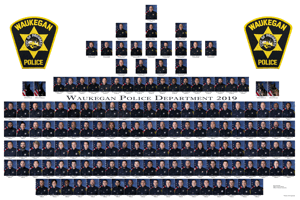
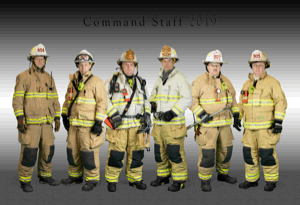
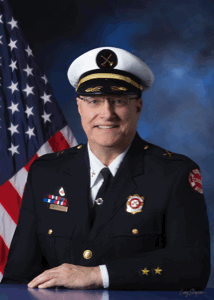
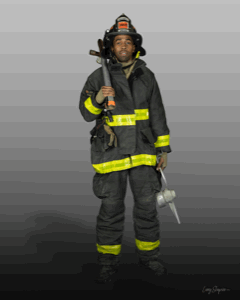
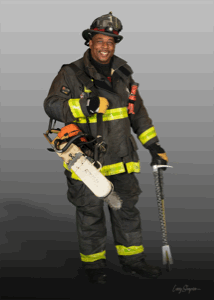
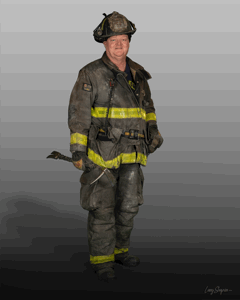

#1 by Scott on September 6, 2018 - 11:21 AM
Marty, the “command post” (CFD-Command Van 2-7-1) goes to all working fires in its response area on its own with its driver. CFD does not have a “Field Chief” like FDNY. At a Still & Box or higher, a battalion chief is assigned to the command van to be plans and assist inside.
#2 by John on July 26, 2018 - 4:30 PM
I read the diagram: https://chicago.curbed.com/2018/7/18/17576220/river-north-fire-station-office-tower-friedman
As the ambos and command van will enter from the alley and exit out the front. Fire Apparatus will enter and exit from the front. Notice the direction of the arrows….
https://cdn.vox-cdn.com/thumbor/_Us8j2w-vczvbV6J-lxr2yQbixk=/0x0:1972×1278/920×0/filters:focal(0x0:1972×1278):format(webp)/cdn.vox-cdn.com/uploads/chorus_asset/file/11710099/444_dearborn6.png
And look at the legend on the left.
#3 by Bill Post on July 26, 2018 - 12:47 PM
Michael M, you are correct. Squad 1 was located with Engine 13 for over 12 years after being with Engine 5 where they were put in service as a Snorkel Squad on January 1st 1992. They were relocated to Engine 42 on March 5, 2004 to make room for the resurrected Truck 6 at Engine 13.
Squad 1 was moved to Engine 13 when Truck 12 was taken out of service. They were put in service as a new Snorkel aquad on Sept 19, 1983 at Engine 5 and in my opinion that was their best location from a coverage point of view. They were near “Spaghetti Bowl” where the Eisenhower, Kennedy and Dan Ryan Expressways intersected and they were able to be on the West Side where many of their working fires were within a few minutes.
Mike Mc when you refer to moving Squad 1 are you talking about a permanent move or a temporary relocation? If it would be a permanent move then it would make sense to go back west like to Engine 26’s quarters with along with 271. At the same time it would make sense to move Squad 2 further east perhaps with Engine 106 where they originally were put in service as a Snorkel Squad. Yes I am talking about a reshuffling and relocation of the squads and also of 271 and perhaps 272. From a citywide coverage point of view when the current squads were put in service on September 19, 1983 they were in their best and most sensible locations. All three were within a few blocks of the expressway system and they were better able to cover the sections of the city where they were assigned. Squad 2 was near the Kennedy Expressway and being located on avenue gave easy access to the Northwest side. It was also further east. Squad 5 was near the Dan Ryan Expressway and giving them easy access to the far south side where they still have to respond on working fires and accidents.
The point that I am trying to make is that if they end up having to relocate Squad 1 they might as well relocate and reallign all of the city based squads so that they can better cover the city.
#4 by Bill Post on July 26, 2018 - 11:46 AM
I took a closer look at the drawing of the proposed station and it appears that a side bay wouldn’t be possible because of the lobby. A side bay entrance could be on the west of the building toward Clark or if the building doesn’t go as far as Clark perhaps a west alley entrance which would be closer to Illinois Street and not in the back of the building.
#5 by Bill Post on July 26, 2018 - 11:35 AM
Marty I am in total agreement with you about having the ambulance and the command van use the alley. That is too much of a risk and IMO poor planning. If they can’t have those two units exit the building on Illinois Street then perhaps they can have a side bay and entrance off of Dearborn. The firehouse looks like it will be at the corner. I have seen a few stations that have apparatus bays on both the front and the side of the station. One example is Baltimore City’s Steadman Station with Engine 23 plus Baltimore’s Oldtown station with Engine 6. Both area extra large “Super” stations that serve opposite ends of the downtown area.
#6 by Marty Coyne on July 26, 2018 - 8:02 AM
The whole alley thing IMO is ridiculous. Especially the ambo which is the busiest. They’ll be blocked in our out and in the winter with snow and ice??
Also looking at the diagram at the link, the dotted lines are the exits and it shows the CV and ambo entering from the alley but exiting on runs from the front. How they gonna do that?
https://cdn.vox-cdn.com/uploads/chorus_asset/file/11710099/444_dearborn6.png
#7 by Michael M on July 26, 2018 - 12:42 AM
It will be interesting to see how it works out. Wasn’t Squad 1 at Engine 13 at one point?
Parking underground is interesting, I am surprised they do not have a similar arrangement at Engine 13.
#8 by Mike Mc on July 26, 2018 - 12:19 AM
Force of habit to think of 42’s house as district hq. Sorry.
#9 by Mike Mc on July 25, 2018 - 11:39 PM
The new firehouse will have five bays. The plan is for the ambo and comm van to exit and enter through the alley. Difficult to believe that delivery trucks, garbage trucks, limo drivers, etc., will enable 24/7 alley access after the high rise is built, let alone while it is under construction. The alley is currently closed for renovation of the old court house on Hubbard, not an encouraging sign. The obvious solution is to move Squad 1. I’m sure the CFD already knows this but will not publicly admit it. The CFD is emphasizing how old the current firehouse is, 50 years, like that is unusual! The deputy commissioner for support services says that with a straight face. Alderman Reilly and the CFD are convinced they can keep the new firehouse open during the entire construction project. There is no plan B for relocating companies if they are wrong.
The district h.q. and FPB offices will occupy the upper floors. FF parking will be in a lower level garage.
#10 by Barry on July 25, 2018 - 6:13 PM
Hey guys, if you go to the site below, it has a diagram and legend showing 3 drive through bays and 2 back in bays.
https://chicago.curbed.com/2018/7/18/17576220/river-north-fire-station-office-tower-friedman
#11 by Marty Coyne on July 25, 2018 - 5:12 PM
Squad 1 and 1a use the same bay one behind the other – they always respond together. So I would say A-42, E-42, T-3, Squad 1& 1a and then 271 in the back with 451 in front. The command post isn’t going anywhere without the Field Chief anyway.
#12 by Cmk420 on July 25, 2018 - 4:36 PM
So, in a five bay house:
E42, A42, T3, Sq. 1 & 1a each in their own bay, then perhaps combine 271 & 451 in the last one? Sounds like it might work.
#13 by Marty Coyne on July 25, 2018 - 12:43 PM
harry, what about 451 and 271? Also second ambo is gone.
When you build a new firehouse you don’t design it so apparatus is blocked in by othe rigs, so that rigs are constantly having to be moved to get others out for calls. That would be a big regression. Where that exists is in old firehouses that were built long ago.
Bill it looks very much to me like the two sides are two additional bays. I can see getting away with 5 as the second ambo is now at 13’s house.
#14 by Chris on July 25, 2018 - 11:26 AM
The architect’s rendering shows an ambo and two Seagrave Aerialscopes…
#15 by harry on July 25, 2018 - 11:03 AM
well 3 bays ladder in I bay 2 ambos and engine in second bay and sqds in final bay
#16 by Bill Post on July 25, 2018 - 9:30 AM
I agree with you Marty, unless those glass windows next to the open bay doors are closed bay doors. I think those two addtional sets of windows might actually be doors.
#17 by Marty Coyne on July 25, 2018 - 8:52 AM
First the pic seems to show five bays with the outer two doors closed. Second, I don’t see how they can get away with converting a six bay firehouse into a three bay no matter how deep you make it unless the do a two sided back to back arrangement.