This from Jimmy Bolf:
Mount Prospect, IL 3rd Alarm Apartment Fire 6/17/24
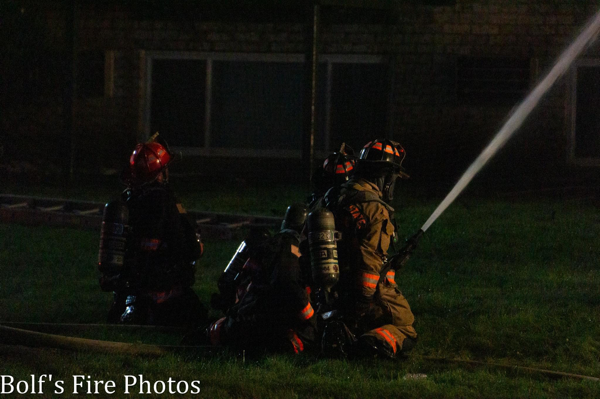
Jimmy Bolf photo

Jimmy Bolf photo

Jimmy Bolf photo

Jimmy Bolf photo

Jimmy Bolf photo
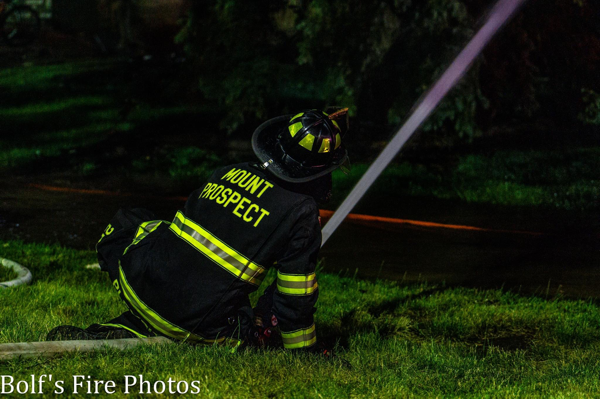
Jimmy Bolf photo
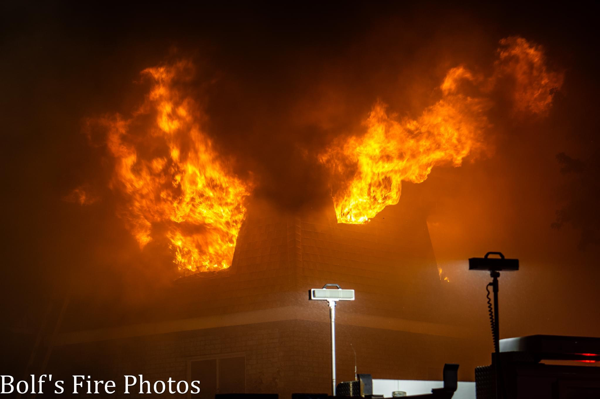
Jimmy Bolf photo

Jimmy Bolf photo
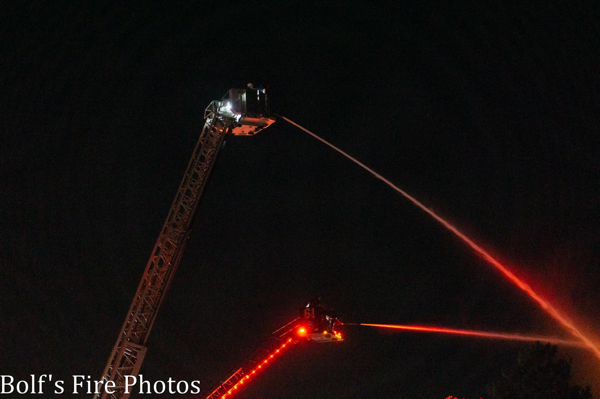
Jimmy Bolf photo
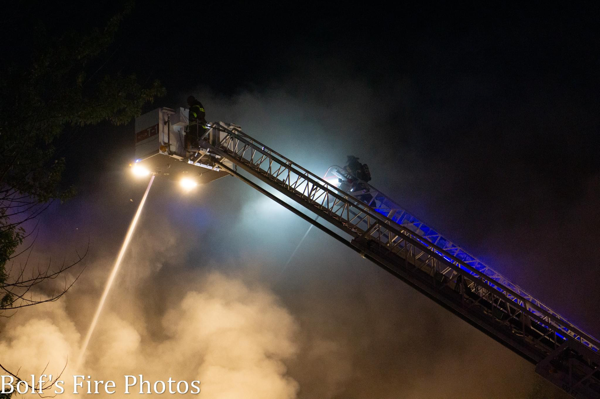
Jimmy Bolf photo
Excerpts from cbsnews.com:
Firefighters on Monday battled an extra-alarm fire in an apartment building in Mount Prospect at 1852 W. Palm Dr., off Golf Road.
The fire was reported under control around 3:15 a.m. Tuesday.
Approximately 100 individuals were displaced. With the assistance of the Red Cross and the Village of Mount Prospect Human Services Department, all have a place to stay.
Officials said the fire likely started in a small attic space, but the cause is still under investigation.
One firefighter suffered a minor injury and was treated at the scene.
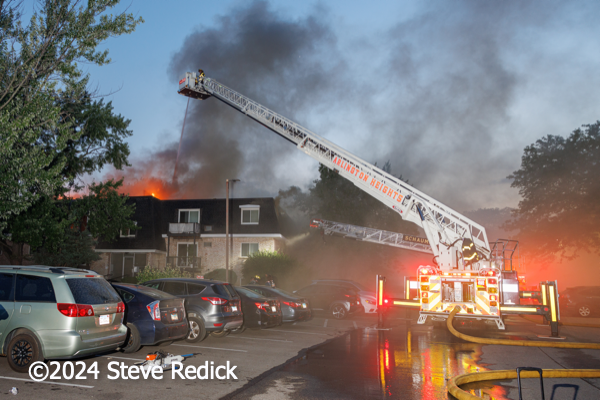
Steve Redick photo
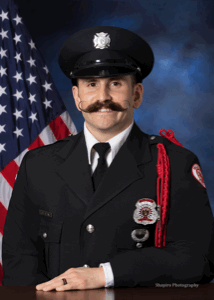

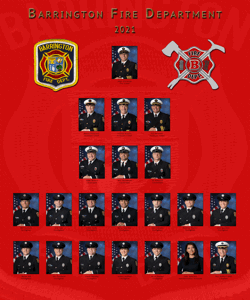

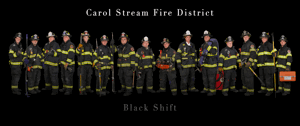
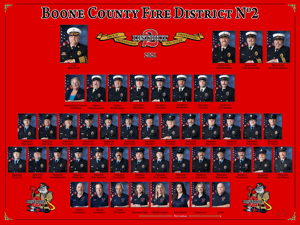
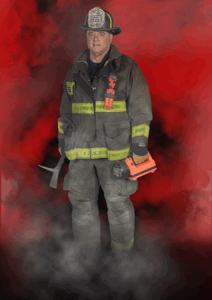
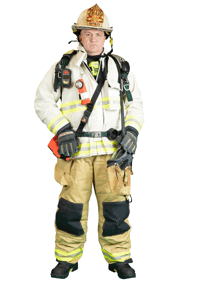
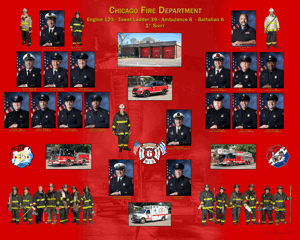
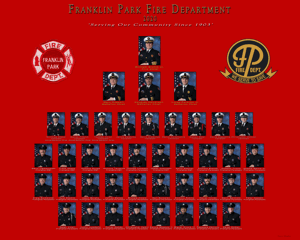

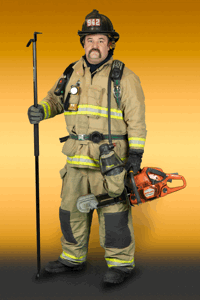
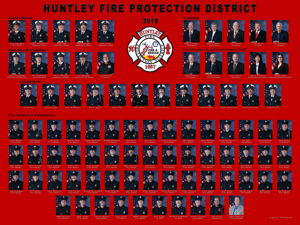
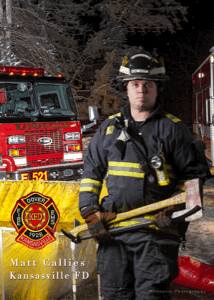
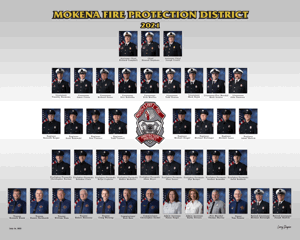
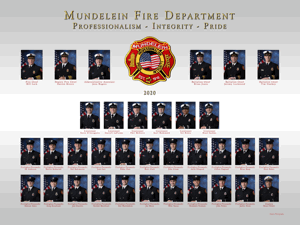
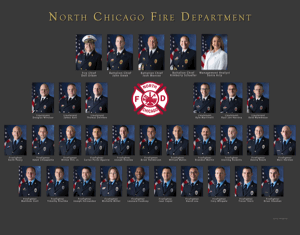
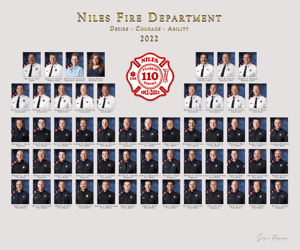
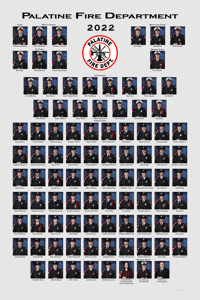
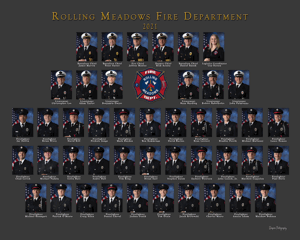
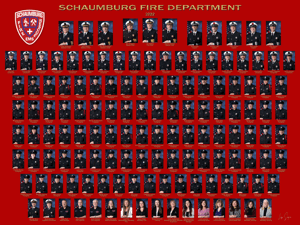
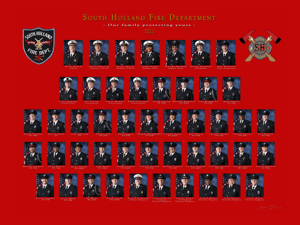
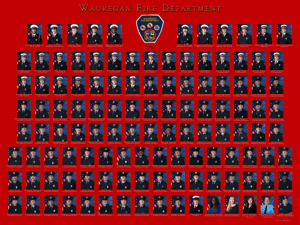

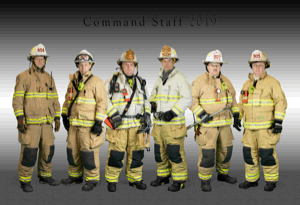

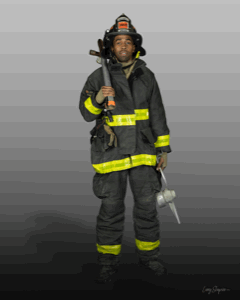
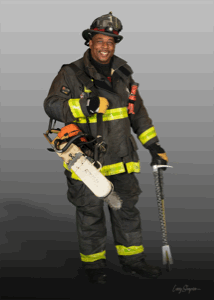
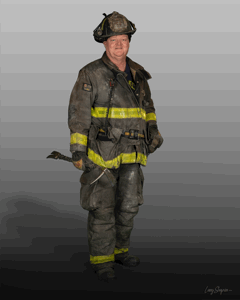






















#1 by Jim Wilk on July 1, 2024 - 7:33 AM
Chief,
That’s why I believe the horizontal void nozzle would be more efficient and effective for these operations. Firstly, pulling the ceiling is much quicker than opening roofs. This will allow water to start hitting the fire while truck companies can open the roofs. Secondly, the design of the horizontal void nozzle allows for a decent reach and can rotate 360 degrees, effectively hitting the fire while also wetting unburned surfaces. Thirdly, the same application can be used in mansard open void walls. I think this would be an excellent study for ULFSRI to conduct, allowing the fire service to test different tactics and determine which ones yield the best results. Here is a link to a video demonstrating the application: https://youtu.be/sLyXuIe8V-s?si=aaC5KKLdBjrqxdrA
#2 by Drew Smith on June 27, 2024 - 1:03 PM
It’s hard to say. Usually by the time firefighters realize the volume of fire they are facing handlines are insufficient and operating under the roof, such as pulling ceiling to attack, carries great risk. When you have a void space such as these attics which run 50 feet by 150-200 feet reach with any nozzle becomes difficult. Inevitably, a stream will strike a framing member and break up negating its penetration.
The late Frank Brannigan, author of Building Construction for the Fire Service, described a set up he used when he oversaw fire suppression at a military facility. He had piercing nozzles connected in series with hose so they could be placed through the roof of a warehouse or hanger as an improvised sprinkler system. The same concept could be tried with cellar/distributor nozzles but both require risk by operating on the roof with the known large volume of fire below. The cellar/distributor nozzle also requires a small hose versus the piercing nozzle.
What I believe offers the most promise is figuring out how to widely breach the vertical face of the Mansard at its top exposing the attic so elevated streams can sweep the space. When I have seen firefighters cut open the vertical face with saws, it is usually not efficient and the holes not large enough. When done from aerial platforms versus ladders its better but still not great. Getting an excavator to pull off the Mansard seems best but how do you get one to the scene fast enough?
#3 by Jim Wilk on June 26, 2024 - 2:50 PM
Chief,
What do you think about using a horizontal void nozzle once you gain access to the cockloft? While it doesn’t flow big water, it does apply water from two different tips and can be spun in different directions from underneath, wetting more surfaces. There has to be a better way to extinguish these stubborn fires.
#4 by Drew Smith on June 24, 2024 - 2:31 PM
BMurphy, thanks for your kind words. I am always happy to share what others have shared with me. There is too much to learn that we should have to do it on a scavenger hunt. I am also thrilled that the Daily Herald reporter researched things. I had two conversations with him and he was informed.
Many of us will not experience this fire more than once in a career yet nearly every suburb has these buildings – some smaller, some larger – and all present these challenges. Flow big water (yes, you can use a master stream or elevated stream and still be offensive), call for help early (this is a house fire but its a whole bunch of houses connected together and stacked on top of one another, and never think “you’ve got this” until you are certain.
#5 by BMurphy on June 23, 2024 - 10:40 AM
There is an excellent article in the Sunday (6/23/2024) Daily Herald about this and other Chicago area fires involving identical buildings. Kudos to
Chief Drew Smith for his comments featured in the article as well as for his work helping educate the Fire Service about the hazards and challenges involving these structures.
#6 by Keith Grzadziel on June 21, 2024 - 2:55 PM
In Division 21, more specifically the Roberts Park and North Palos jurisdictions, there are several similar complexes like this that we have fought fires in throughout the years. In some cases, heavy initial responses with aggressive firefighting tactics saved the buildings. In other cases, the roofs and or top floors had burned away.
Regardless, a fire in a building with a mansard roof is extremely labor intensive, requires a large amount of manpower and requires several good sources for positive water supply.
Usually these buildings are positioned where access is limited for apparatus placement. Some may have walk-out lower floors on one side and are built into a berm or small hill. Vehicles parked in the surrounding lots and ponds are other obstacles to deal with that hamper access.
Truck company placement is imperative early on. Whether for recon cuts for assessing extension or fire spread in the vertical side void spaces, conducting trench cuts on the roof or master stream operations, access has to be planned and made from the onset.
Masonry fire walls and partial coverage automatic sprinklers do little to contain a rapidly spreading fire in buildings with mansard roofs. Incident Commanders should be proactive and request multiple alarms rapidly to try to stay ahead of the game. This way adequate resources and manpower are ready to go to work.
Recognition should be given to the troops that busted their butts on this one, especially with the time of day and being occupied.
#7 by BMurphy on June 20, 2024 - 6:45 PM
Thanks for the informed observations, Chief. A tough job all the way around, no doubt.
When these structure were built (60’s and 70’s, typically), codes and fire protection practices were significantly different than today. Case-in-point the type of sprinkler systems provided (or, more typically, not provided). In many jurisdictions the fire/life safety codes were or still are an economic and political compromise (“don’t overburden tax-generating development with fire safety mumbo-jumbo” and “how about we sprinkler the areas we think will most likely have a fire”). I’ve seen countless ‘compromises’ in this manner, such as providing sprinkler protection (talking apartments here) only in hallway closets, basement laundry rooms or exit hallways (at best).
I’m not familiar with the structure involved in this fire, but my hunch is that the FDC in this building is probably only for either a standpipe (unlikely due to low-rise construction and stairwell configurations) or very partial coverage sprinkler system in basement common areas. In the case of this fire, and most any other realistically conceivable fire in a building of this type, a likely nearly useless system. Again, not certain, but it’s a very common situation.
A good takeaway for firefighters is to never assume anything, and always start your preparations with the ‘worst-case scenario.’ Surprises are good for birthdays, not firefighting.
#8 by Drew Smith on June 20, 2024 - 11:52 AM
The fire building did have an alarm. I heard it sounding for several hours. Directly to the right of the entrance in Steve Redick’s photo there is an FDC. Presumably, sprinkler coverage did not include the attic.
The Arlington Cardinal coverage stated “The call initially came in as an activated fire alarm, but was quickly upgraded to a confirmed fire when the fire department received 9-1-1 calls reporting smoke showing.
First arriving units were on the scene within three minutes and noted heavy smoke and fire coming from the roof. Crews initiated a primary search and interior attack of the 3rd floor and were met with heavy smoke and high heat.”
https://www.arlingtoncardinal.com/2024/06/one-hundred-displaced-in-extra-alarm-apartment-fire-on-palm-drive-mount-prospect/
#9 by Mike C on June 20, 2024 - 7:38 AM
BMurphy,
You are spot on! This is exactly why building codes have changed. This building had no sprinklers or fire alarm.
Interesting that it’s speculated that the fire started in a small attic space. I would think if this is in fact accurate, it would have started from electrical but I would also think this building is conduit?? Maybe not.
I hope everyone walked away safely despite the loss of the building.
#10 by BMurphy on June 19, 2024 - 4:21 PM
Yet another large loss fire in yet another apartment building of this identical design. Wood mansards into open top floor/roof wood cockloft void space, clearly without any adequate cutoffs or compartmentalization and no fire suppression. Add a probable lack of draft stopping and you’ve constructed a nearly perfect bonfire waiting for a source of ignition (utilities, room fire venting into mansard, grill or smoking on balcony, lighting strike, etc.). A fire like this will run the mansard and cockloft and is next to impossible to stop, as the initial resources, and identification of BAG (where the fire’s been, at and going) are not possible even with a very robust and rapid initial response.
This fire should surprise no one who has a building like this in or near their response area, or any reader of this blog (e.g., Prospect Heights 2018 fire, similar fire in West Chicago and others, all of which involved exactly identical buildings).
Know your buildings. Have and practice a plan.