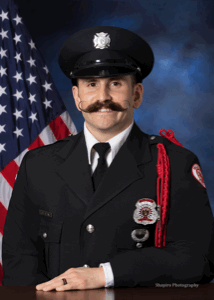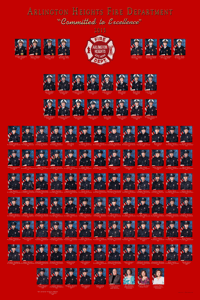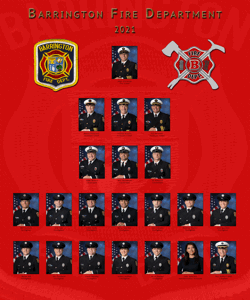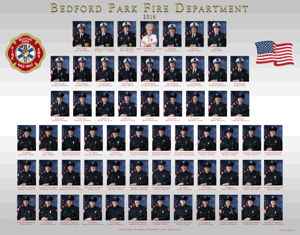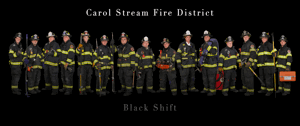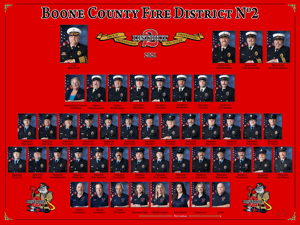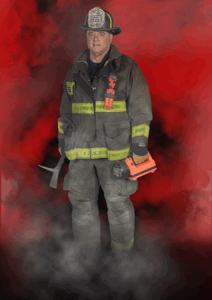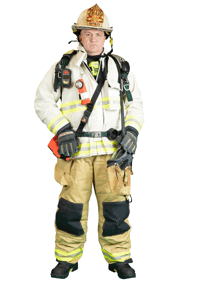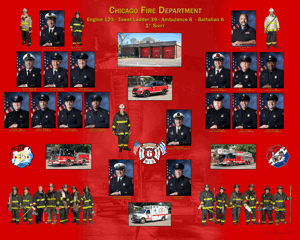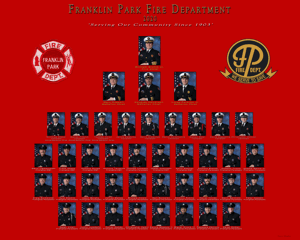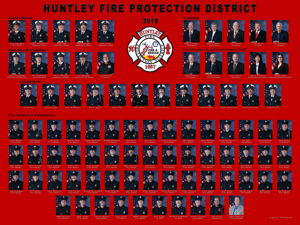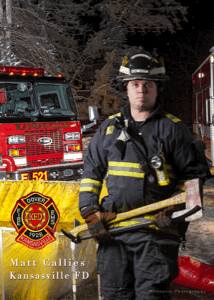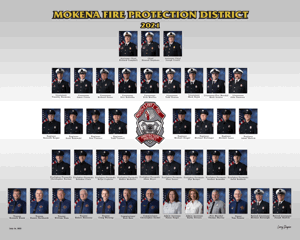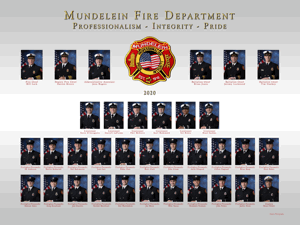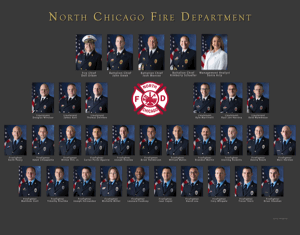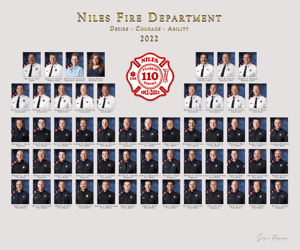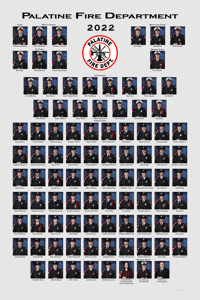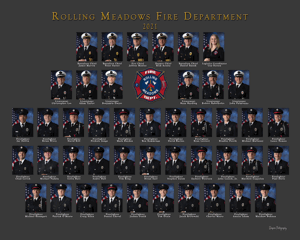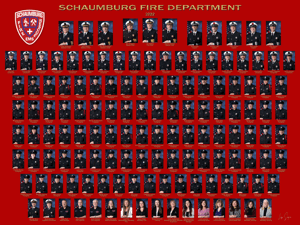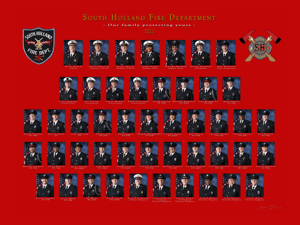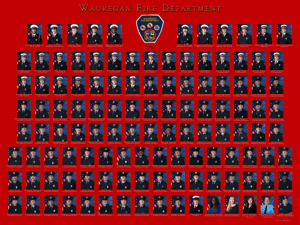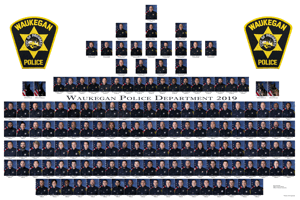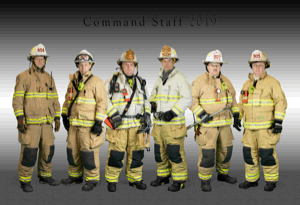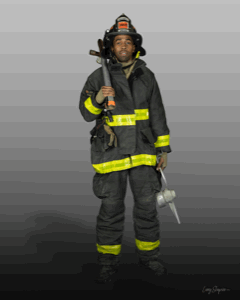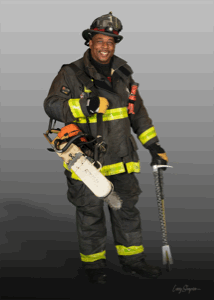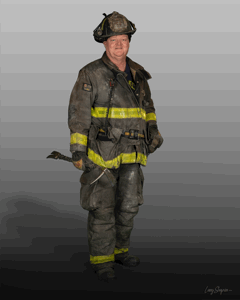The Glenview Announcements has an article on the updated progress of the new headquarters fire station to be built for the Glenview Fire Department.
Glenview officials on Wednesday approved the larger of two designs for a new downtown fire station headquarters.
Trustees asked architects to design a facility with three vehicle bays and nine firefighter rest bunks for $6.3 million. The original plan was for 2 ½ bays and six bunks for future expansion at $5.6 million.
Also, a peaked roof to hide mechanical equipment and a tower to comply with downtown designs were added to the plan.
“Expanding could cost a lot more later. I’m comfortable with (Fire Chief Wayne Globerger’s) need for a third bay,” Britton said.
Trustees also approved design appearances, such as banded-stone exterior facades, pilasters and a mid-building tower.
“The fire station should compliment other buildings in the area. It’s a long-term, and should be a marquee and held to the same standards as other contracted buildings,” Trustee Michael Jenny said. In May, trustees voted to support a new fire station and headquarters next to Village Hall on Waukegan Road.
In December 2012, the Village Board approved a plan to demolish and redevelop the old fire station headquarters at 1815 Glenview Road into a four-story structure that includes 142 rentals with first-floor retail storefronts.
