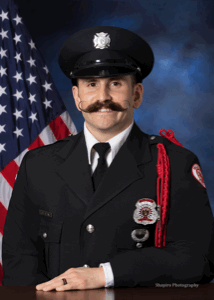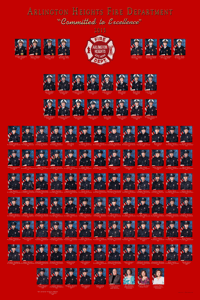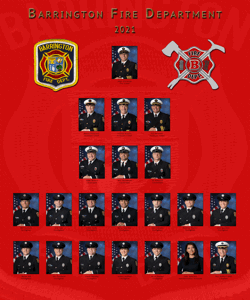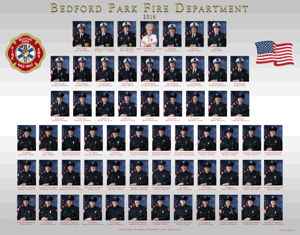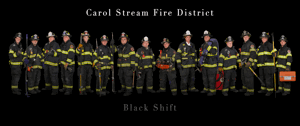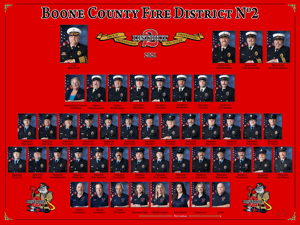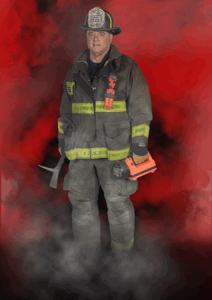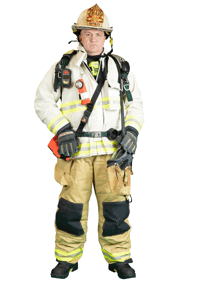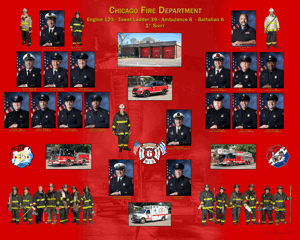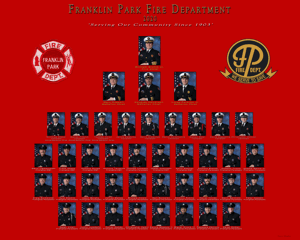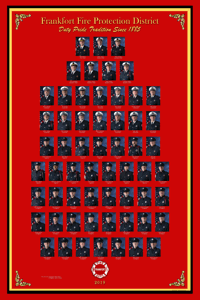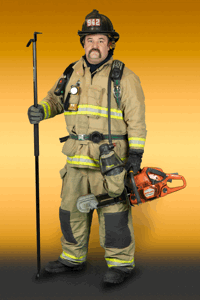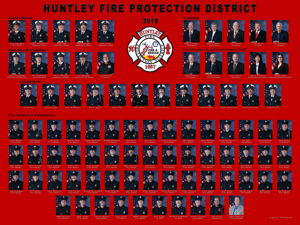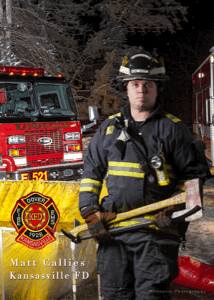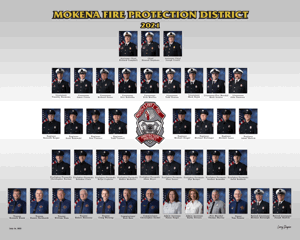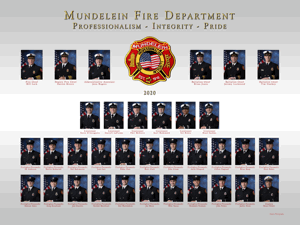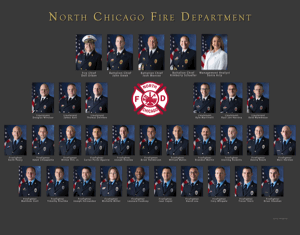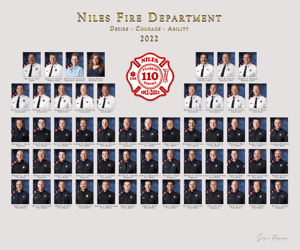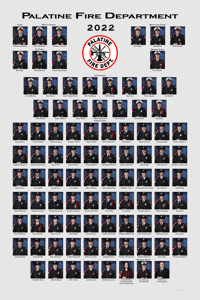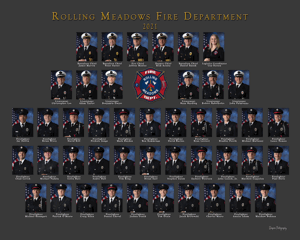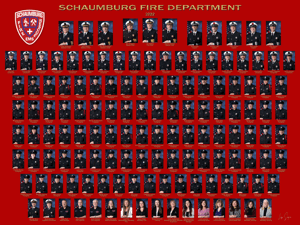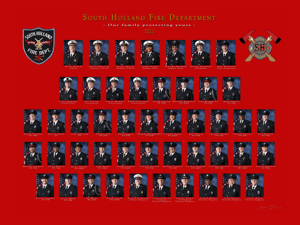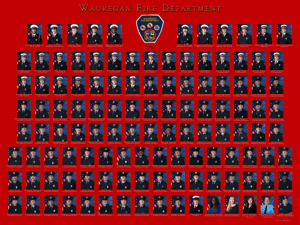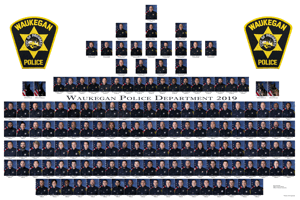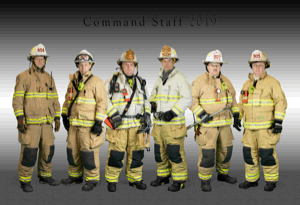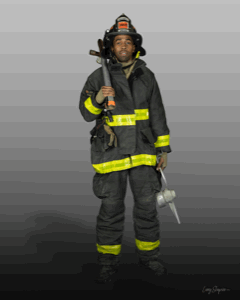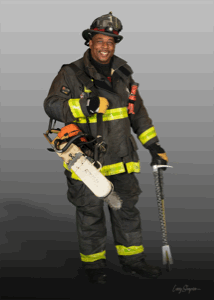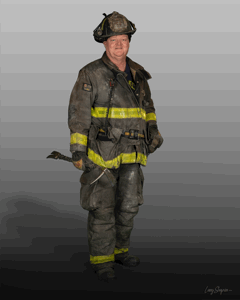In a previous post HERE, we outlined the variations in CFD fire house designs built under the Alive 21 program. The stations built were for Engines 18, 38, 63, 70, 84, 88, 102, 121, Air/Sea Rescue, and Engine 109 which has not yet been completed. Some of the differences that were highlighted included two similar designs that differed by the inclusion of a hose tower, the roof line, and the amount of glass along the top of the apparatus bays. A third design is being implemented for Engine 109’s new house and a new house for Engine 16. The building for Engine 16 though begins what the City of Chicago Public Building Commission (PBC) is calling the first of the ‘Prototype B’ engine company houses (which is confusing because the house for Engine 109 is the same design).
Square footage for each house varies depending exactly on the individual needs of the companies assigned. Ranging from 14,000 square feet for Engine 102’s house to 18,000 square feet for Engine 121’s house, the differences incorporate the office space, meeting space, and training spaces allocated to each facility. Engine 16’s new house will have 18,500 square feet of space which includes Haz-mat unit operations with associated storage and EMS Field Division South offices.

The site sign depicting the new house for Engine 109.
When the Alive 21 program began, the rear entry to the three apparatus bays included only two doors that are both wider than a single sized door. These designs are in effect for the stations of Engines 38, 63, 84, and 88.

The rear apparatus bay doors of Engine 63's house shows the original two-door design. Steve Redick photo
A design change then altered this to incorporate three single width bay doors at the rear of the apparatus bays matching the three doors on the front of the bays. Houses for Engines 18, 70, 102, and 121 were each built with three doors at the rear of the apparatus bays.

Engine 121's house shows the updated design which features three bays doors on both sides of the apparatus bays. Hank Sajovic photo
The Chicago Public Building Commission website has links to the Fire Station projects HERE for the completed houses and HERE for the two active projects. The links for the two current projects include galleries of site photos chronicling the progress of each job.

The house for Engine 88 at 3637 W. 59th Street has the hose tower. Karl Klotz photo

The design for Engine 102 at 7340 N. Clark Street is without a hose tower. Larry Shapiro photo

Engine 121's house is at 1700 W. 95th Street. The apron design here has different landscaping along the driveway with a large grassy area unlike other houses with more concrete immediately outside the apparatus bays. This house also has the large solar panels on the roof. Hank Sajovic photo
Hank Sajovic points out that at one point the ‘front’ of the building was reversed for Engine 84’s house since the apparatus exits their building to the west even though the watch room is on the east side. All of the stations were built to have the ‘front’ on the left hand side of the building when viewed straight-on from the street, facing the flag poles.

Apparatus in Engine 84's house runs out of the east side of the building, opposite of the side with the watch room. Hank Sajovic photo
